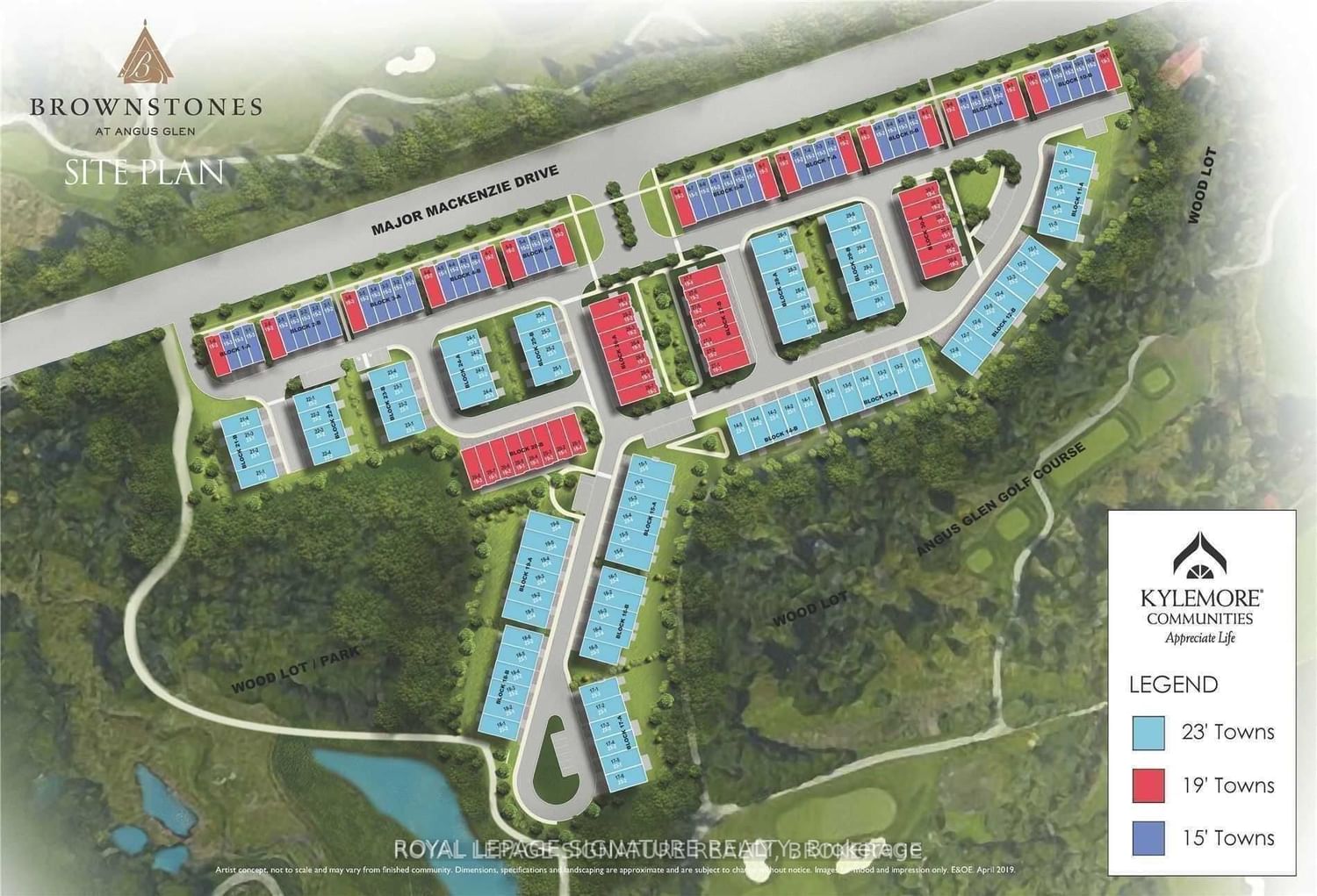$1,218,000
$*,***,***
3-Bed
3-Bath
1500-2000 Sq. ft
Listed on 9/28/23
Listed by ROYAL LEPAGE SIGNATURE REALTY
Great Location & View of Golf Course in 'Brownstones Angus Glen Community' New 3 Bedroom Town Home under construction by 'Kylemore' (15-2 B) approx. 1800 sq.ft. Estimated Occupancy March 29-2024 10' Main & 9' 2nd floor Ceilings. 5" Hardwood Floors on Main level, Hardwood Stairs Throughout. Porcelain Floor tiles, Quartz Counters in Kitchen & Principal Bathrm. Fireplace in Family Rm. Large Windows. Partial unfin. Bsmt. Near Schools, Rec. Centre, Bus Route.
Stainless Steel Sub-Zero 30" Fridge, 30" Wolf Gas Range incl. Gas Line, Microwave, B/I, Dishwasher, Sirius Hood Fan. 5" Rift Cut Hardwood on Main level in Lieu of 3". All stairs stained to match H/Wood from Builder's standard Samples.
To view this property's sale price history please sign in or register
| List Date | List Price | Last Status | Sold Date | Sold Price | Days on Market |
|---|---|---|---|---|---|
| XXX | XXX | XXX | XXX | XXX | XXX |
| XXX | XXX | XXX | XXX | XXX | XXX |
| XXX | XXX | XXX | XXX | XXX | XXX |
N7038656
Att/Row/Twnhouse, 3-Storey
1500-2000
6
3
3
1
Built-In
2
New
Central Air
Part Bsmt
Y
Stone, Stucco/Plaster
Forced Air
Y
$0.00 (2022)
< .50 Acres
69.00x15.00 (Feet)
